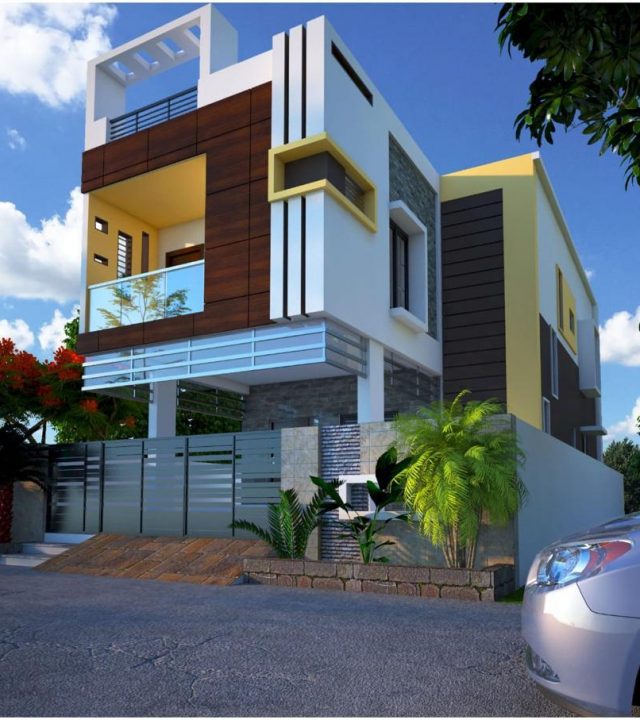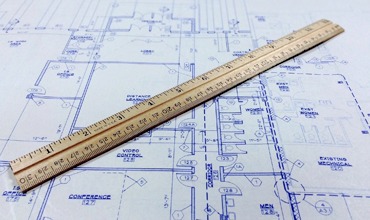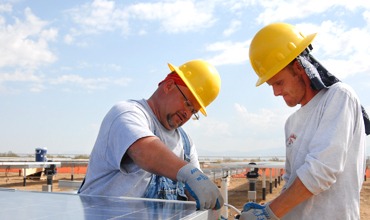About Us

Our Story
Coimbatore Builders is an established company that provides real estate development and constructions. Our team takes over everything, from an idea and concept development to realization. We believe in traditions and incorporate them within our innovations. All our projects incorporate a unique artistic image and functional solutions. Client is the soul of the project. Our main goal is to illustrate his/hers values and individuality through design.
Domain expertise, intense business acumen, highest levels of ethical & business integrity, punctual delivery of projects, keen service deliverables, have made Coimbatore Builders one of the trusted brands in the construction fraternity.
- Professional Specialist
- Brilliant Ideas
- Precise Builders
- 24/7 Assiatance
- List Item
What we do —
What We Offer
We offer our clients direct access to a team of highly qualified and experienced specialists offering consultancy services in preliminary work, building design, construction management as well as construction supervision and maintenance work. CB has served as engineering consultant on almost every type of building project including, domestic housing, offices, factories, hospitals and health centres.

Planning
The planning in building construction involves three major steps :-
1. Developing the Building Plan
2. Analyzing the Finance
3. Selecting the Construction Team
Once the site where the building project is indented to construct is chosen, Our expertise of engineers and architects are taken to develop the site and the building plan. Sometimes, an appropriate site is selected after the building layout is prepared. The building plan is developed based on the owner’s requirements and budget.

Estimate
Once the plan is in hand, the finance and total cost is estimated. The structural design details, the material estimates are prepared which help to derive project cost estimate. The cost calculated include ;
1. Material cost
2. Construction cost
3. Labor cost
4. Miscellaneous cost

Execution
Based on the site and building plan, necessary excavations, levelling, and filling can be undergone to prepare the site. The necessary excavation for utilities, power, water and sanitation lines, temporary storage facilities are prepared. Mostly the works needed to set up the utilities are prepared. This is followed by an inspection from the government officials.
Inspections are performed at different stages on structural, building codes, the utilities, electrical works etc. After the completion of the whole project, a final inspection is performed.
We Provide the Best Service in Industry
Join us to learn more about how our design methodologies can help your building needs.
